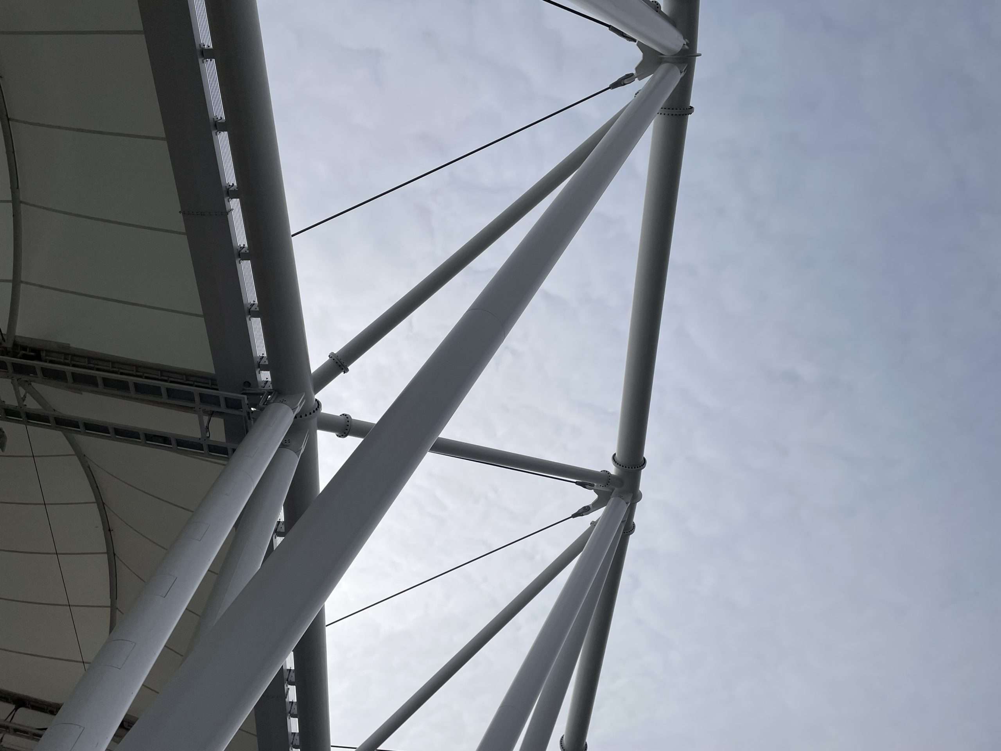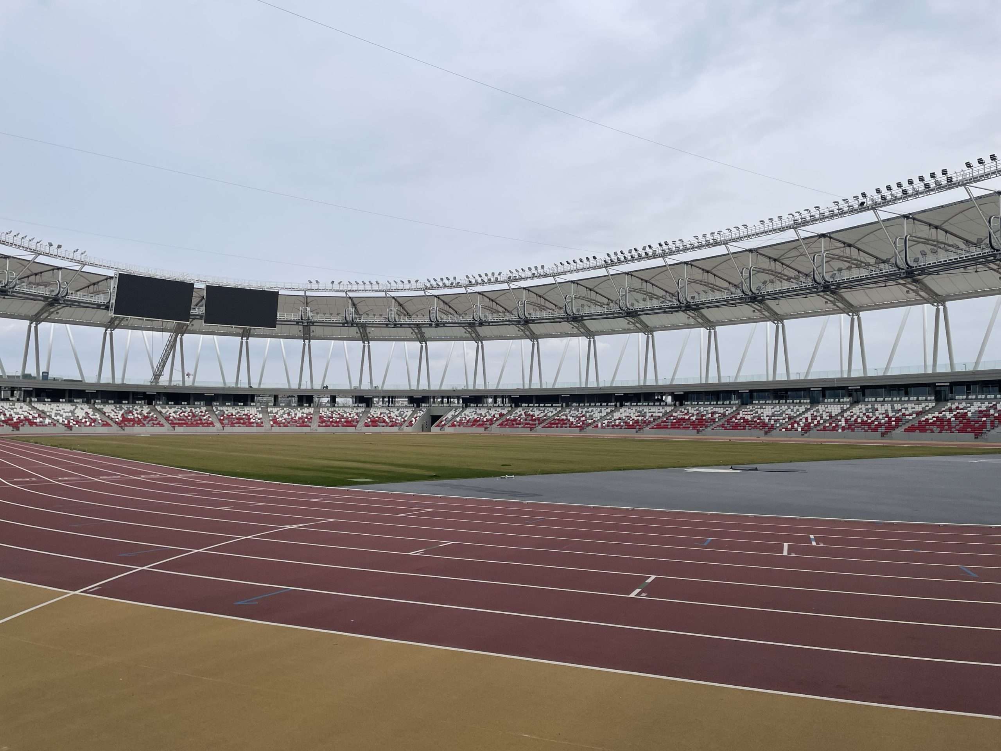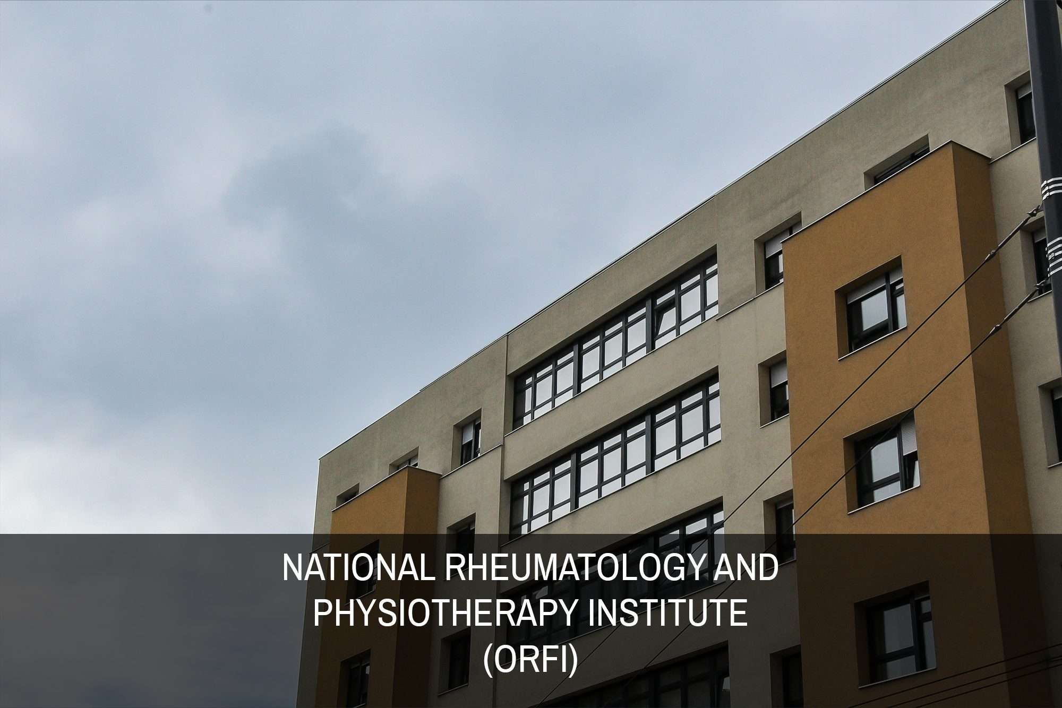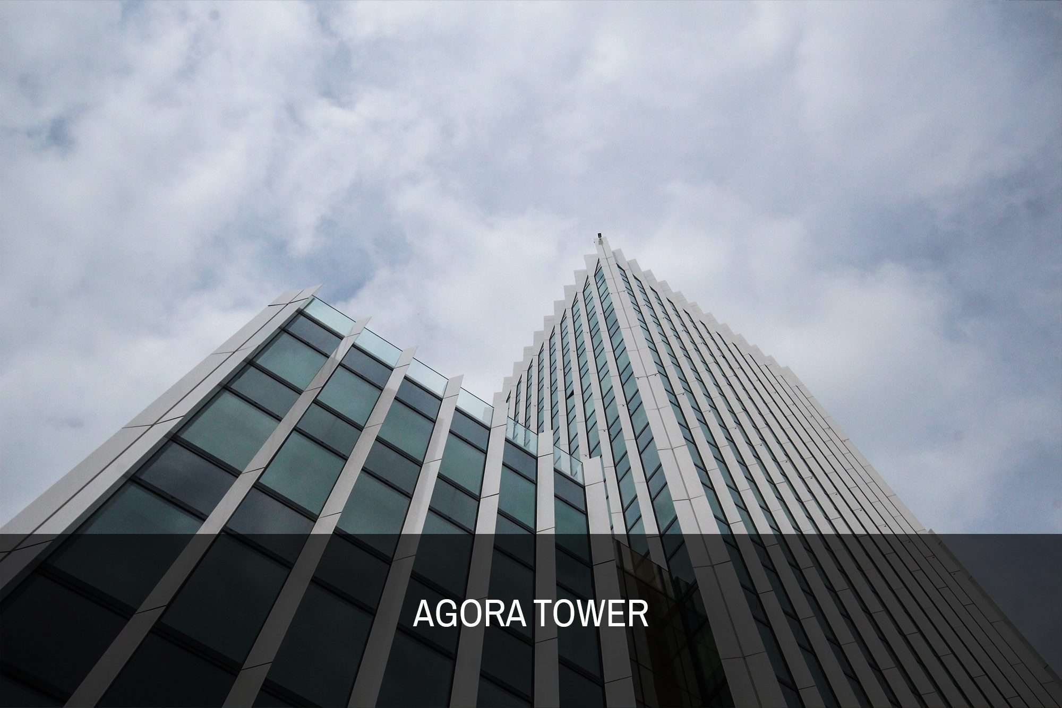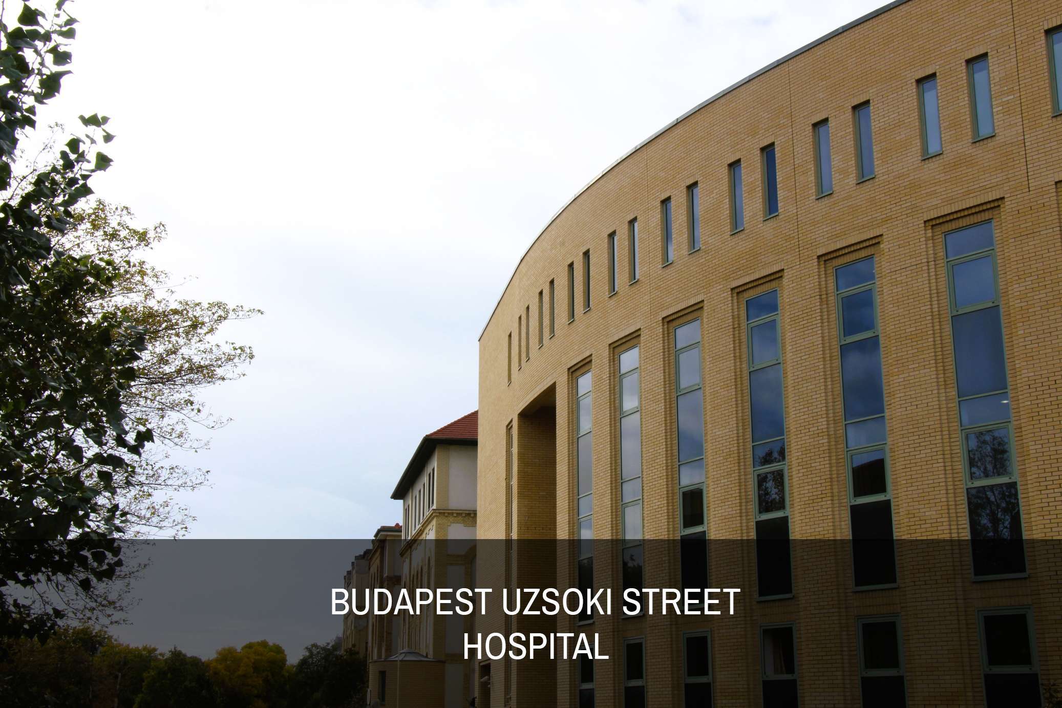National Athletics Centre
About the National Athletic Centre
The Athletics Stadium and its various auxiliary components, collectively known as the National Athletics Center, were designed in accordance with the guiding principles of the Budapest Southern Gateway development, initiated by KKBK/NKK/BMSK/ÉKM, for medium and long-term urban architectural development. The architectural design was carried out by NAPUR Architect Ltd., with general planning, and executed by ZÁÉV Zrt. – Magyar Építő Zrt. consortium, commissioned by the Public Procurement and Supply Directorate.
On behalf of the Public Procurement and Supply Directorate, our team collaborated with facility management operator B+N Referencia Zrt. to develop the facility management system using our proprietary BeeWise Fm software. Additionally, our team participated in operational BIM review processes and provided design consultancy.
Facts and Figures
Public Procurement and Supply Directorate
Budapeset
2023
Establishment and development of CAFM system
Operational BIM consultancy
Implementation of CAFM-BIM Integration
