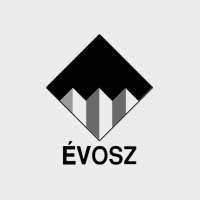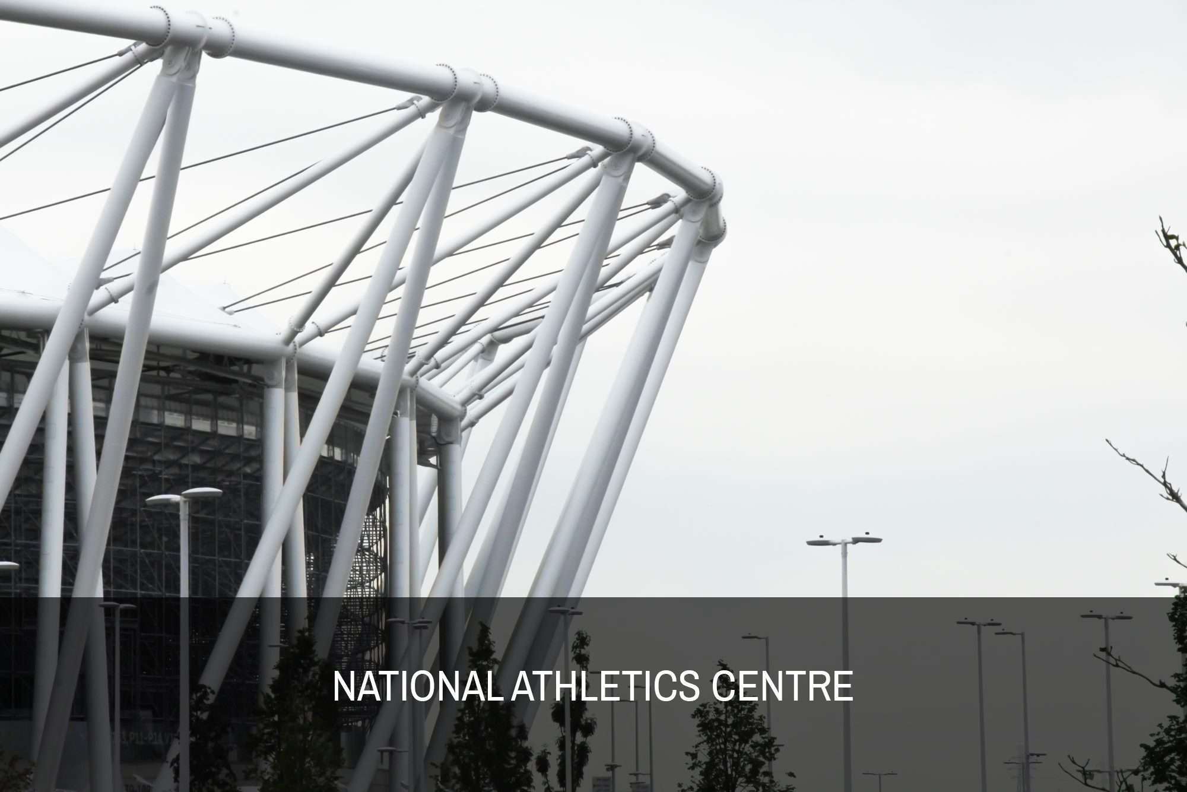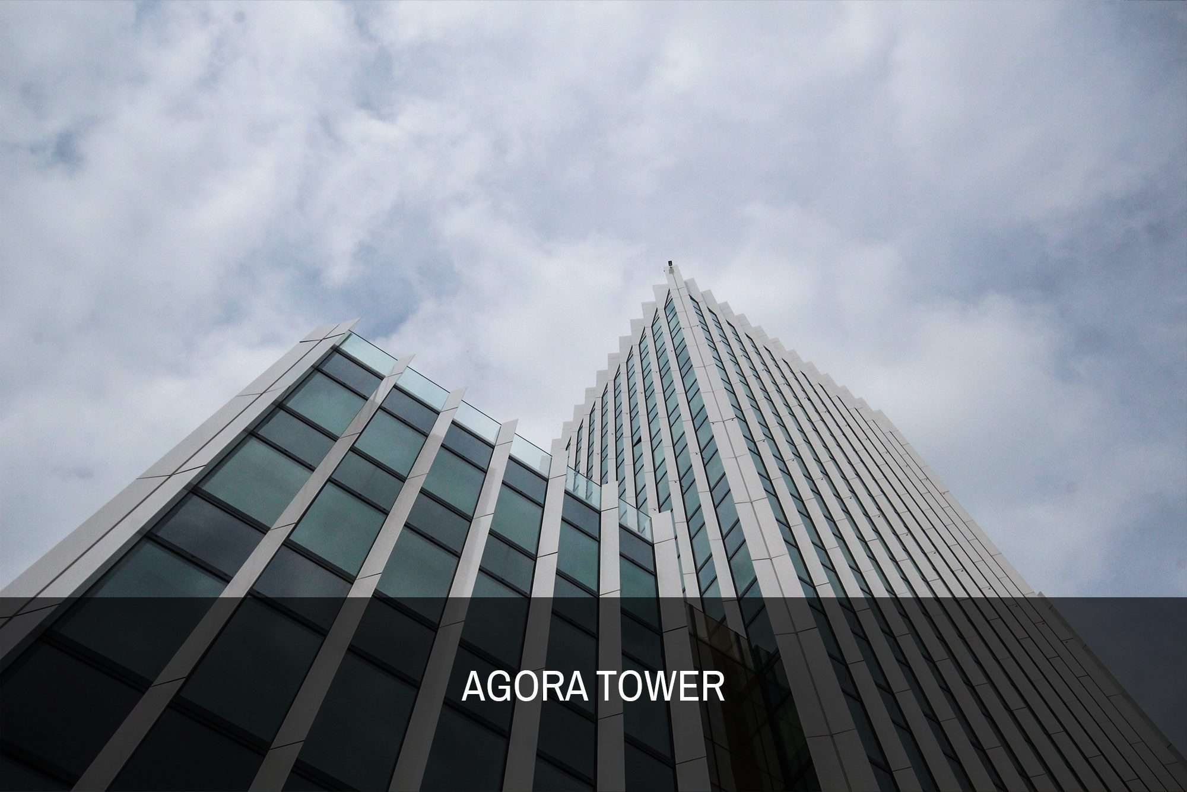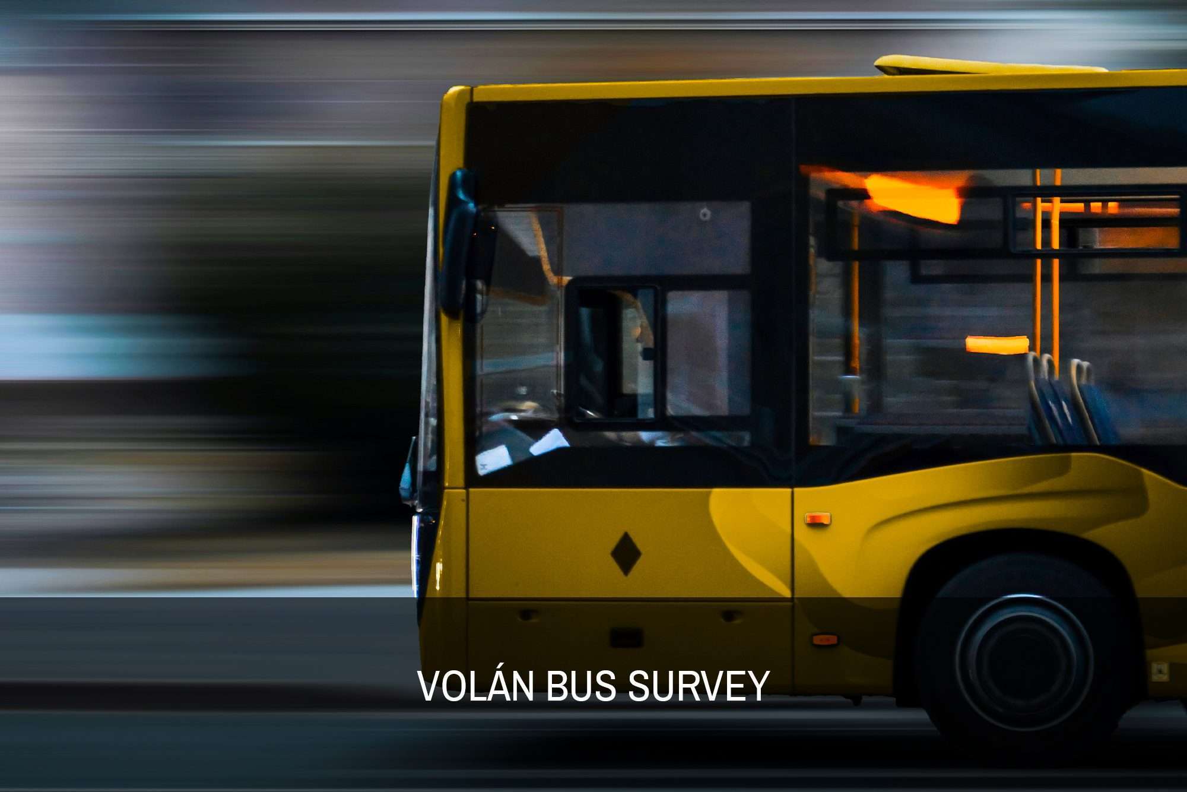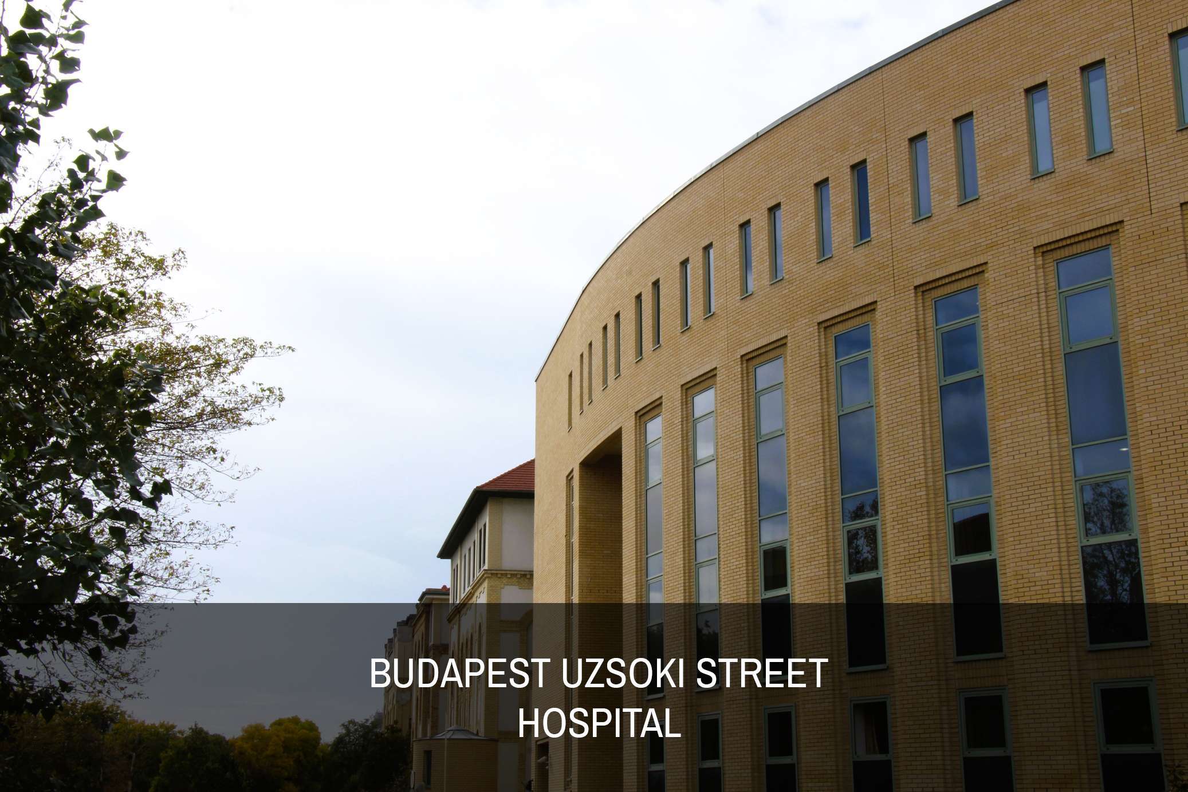BIM Services
Everything for a common, digital future
Building survey
The starting point for everything is to familiarize ourselves with our existing property. There are many possibilities for this, however, traditional solutions are generally slow and can hinder our processes for several days.
During the laser scanning survey, our team utilizes the most advanced mobile Leica BLK2GO device available on the market. With this tool, detailed, millimeter-accurate, color point clouds describing the building are generated effortlessly through a simple walk-through, without disturbing the work area or ongoing processes within the building.
We have several options for processing the point cloud generated on-site. We can simply save it as a current state recording, allowing us to review it anytime later. We can create a BIM model from it, which represents a digital twin of our building with 3D objects. Additionally, we can enrich these 3D elements with further metadata, making it a perfect basis for a future CAFM system. Of course, we can also generate the traditionally expected survey documentation of our building in dwg and pdf formats from the conducted survey.
Modeling or Scan To BIM
The most advanced tool for processing survey data is computer modeling, where we create a 3D building model that accurately reflects the on-site data. 3D objects perfectly describe our building in space, including any interior equipment and mechanical devices.
The completed models provide us with numerous advantages, as they offer a comprehensive and accurate depiction of the dimensions and layout of our facility, facilitating well-planned facility management. They can serve as a perfect foundation for planning tasks, creating detailed design plans, or even implementing a CAFM system.
Furthermore, utilizing the model, floor plans, cross-sections, elevation drawings, room schedules, and quantity surveys can be produced as part of the traditional survey documentation.
Operation BIM model
The operational BIM is becoming increasingly popular nowadays, the reason being that efficiency and cost-effectiveness have become one of the most important considerations during both the design phase and operation due to rising energy prices.
Contrary to popular belief, the majority of costs associated with our buildings are not incurred during construction, but rather during operation. Therefore, it is important that every step of this process is meticulously planned and made more efficient. A powerful digital tool for this purpose is the operational BIM model. However, it is not merely a 3D model, it is rather a methodology for how we store our data.
We acknowledge that a 3D model alone does not constitute BIM, as it is the additional information that contextualizes the elements within the space. Utilizing our team’s expertise, we create a well-structured database using the models, which conveniently and transparently contains the data of the equipment within the building. Our CAFM software relies on meticulously crafted as-built and operational BIM models, but even without software, it can serve as an efficiently usable database for our building throughout its entire lifecycle.
Digital Twin
We can bring to life as-built and operational BIM models that contain static data describing our building by employing IoT sensors and Digital Twin solutions. This way, we can obtain real-time information about the processes happening within our building, along with visual representations. These systems enable us to optimize the operation of our property a and develop predictive maintenance plans.
The Digital Twin technology does not replace a well-developed Facility Management System „CAFM”, however, it can be very good complement to create smart buildings whose operation is in harmony with their environment.
Épületfelmérés
Mindennek a kiinduló pontja, hogy ismerjük meg meglévő ingatlanunkat. Ennek legmodernebb eszköze a lézerszkenneres felmérés, aminek segítségével csapatunk egy milliméter pontos pontfelhőt és panorámaképeket kap, ami leírja az épületünket. Ezen elkészült állományok felhasználhatóak önmagukban pillanatnyi állapot rögzítésére későbbi vitás helyzetek tisztázására, vagy az épület pontos BIM modelljének előállításához.
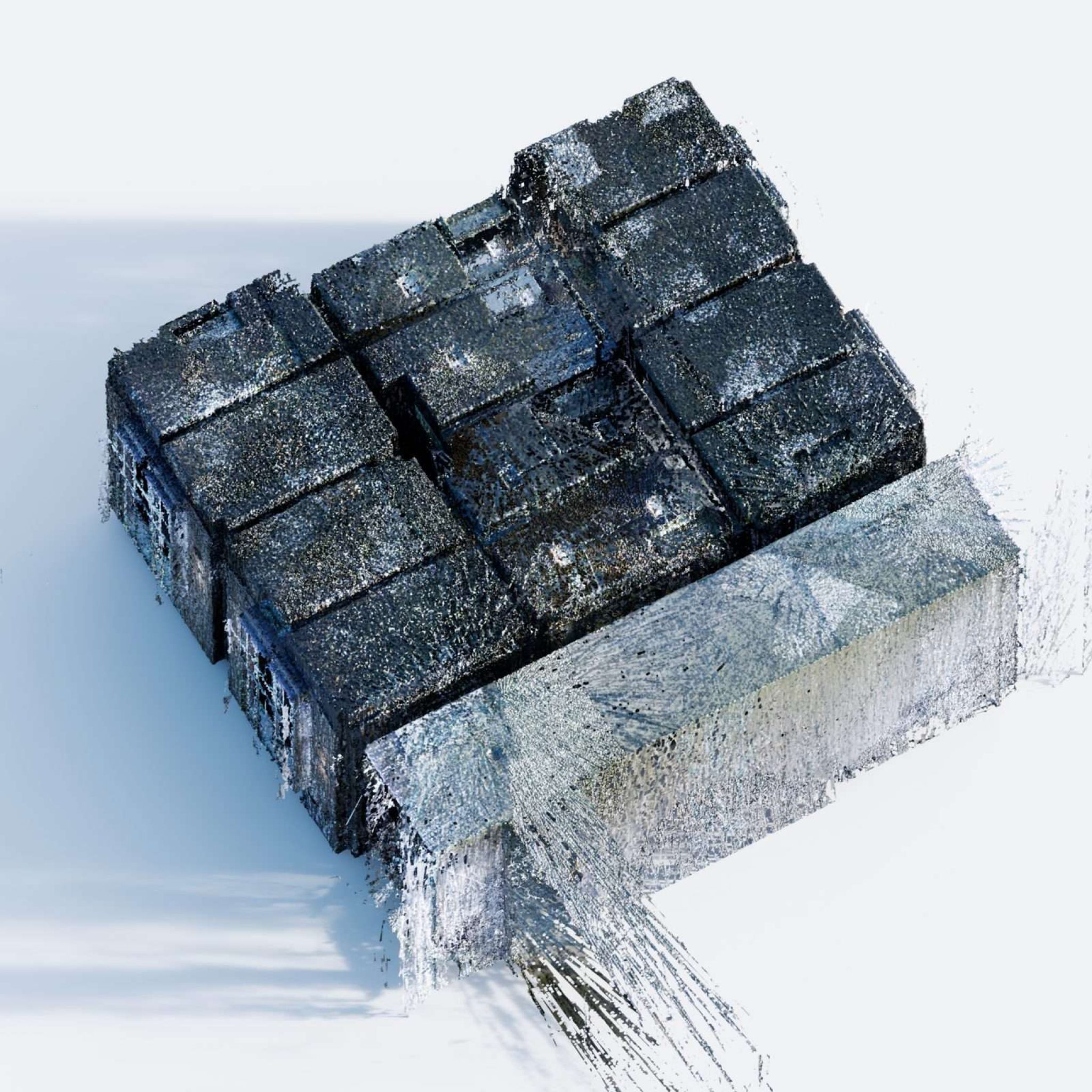
Modellezés
A felmérési állományok feldolgozásának legmodernebb eszköze a modellezés, amikor is a helyszíni adatokat leíró 3D épületmodellt készítünk. Ebből később megrendelőinknek egyszerűen előállíthatunk alaprajzokat, metszeteket, homlokzati rajzokat, szobalistákat, helyszínrajzokat, ahogyan pontos mennyiségi kimutatásokat is felújítási munkálatokhoz. Mivel a helyszínen a teljes épület rögzítésre kerül, ezért lehetőségünk van gépészeti és elektromos berendezések modellezésére is, hogy később ezek pozíciója is figyelembe vehető legyen esetleges áttervezésnél.
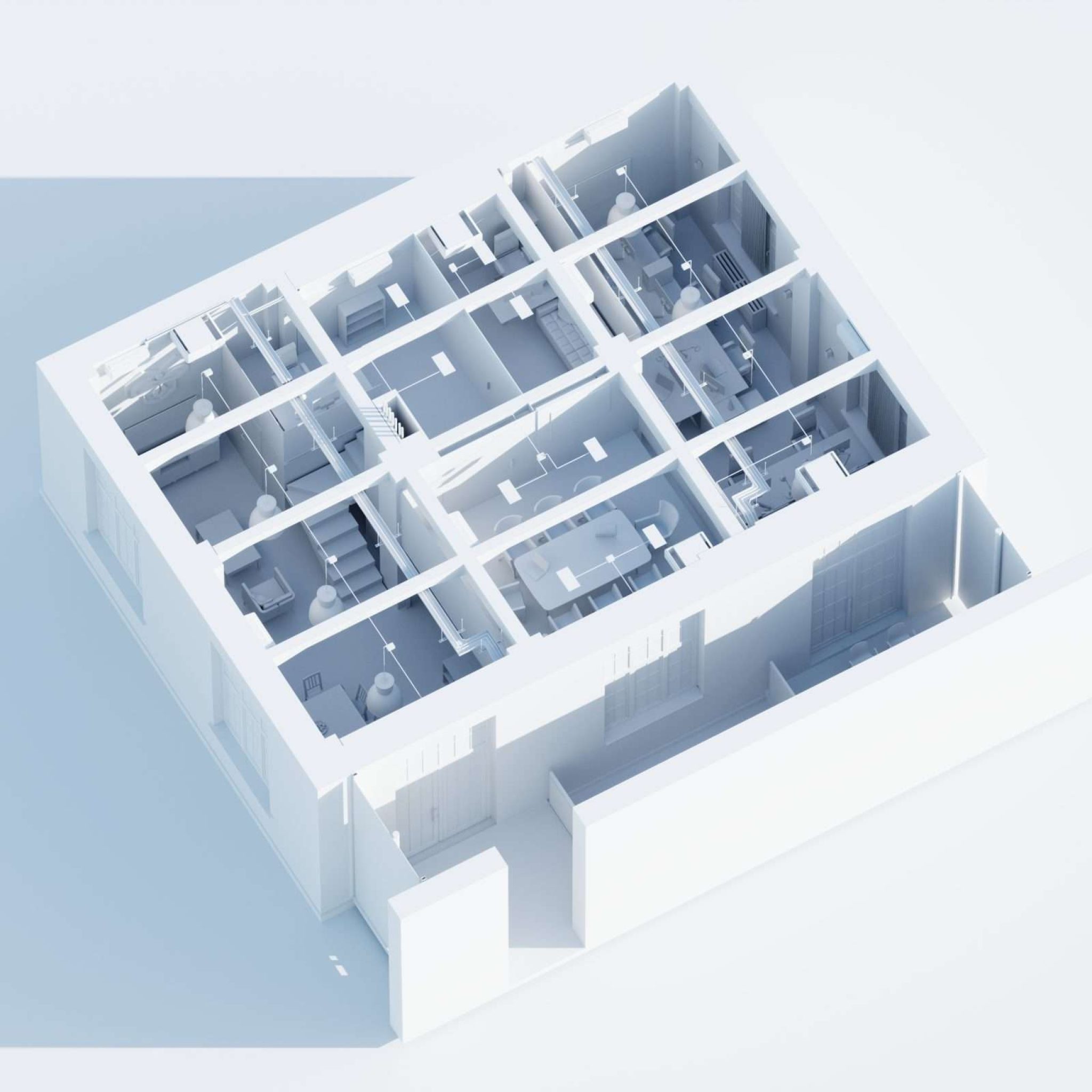
BIM modell készítése
Valljuk a 3D modell még nem BIM, ugyanis BIM modellé a többlet információk teszik a térben elhelyezkedő elemeinket. Csapatunk a modelleket felhasználva egy jól strukturált adatbázist hoz létre, ami az épületben található berendezések adatait egyszerűen, és könnyen átláthatóan tartalmazza. CAFM szoftverünknek a jól elkészített megvalósulási és üzemeltetési BIM modellek jelentik az alapját, de szoftver nélkül is egy hatékonyan használható adatbázist jelenthet az épületünkről a teljes életciklus alatt.
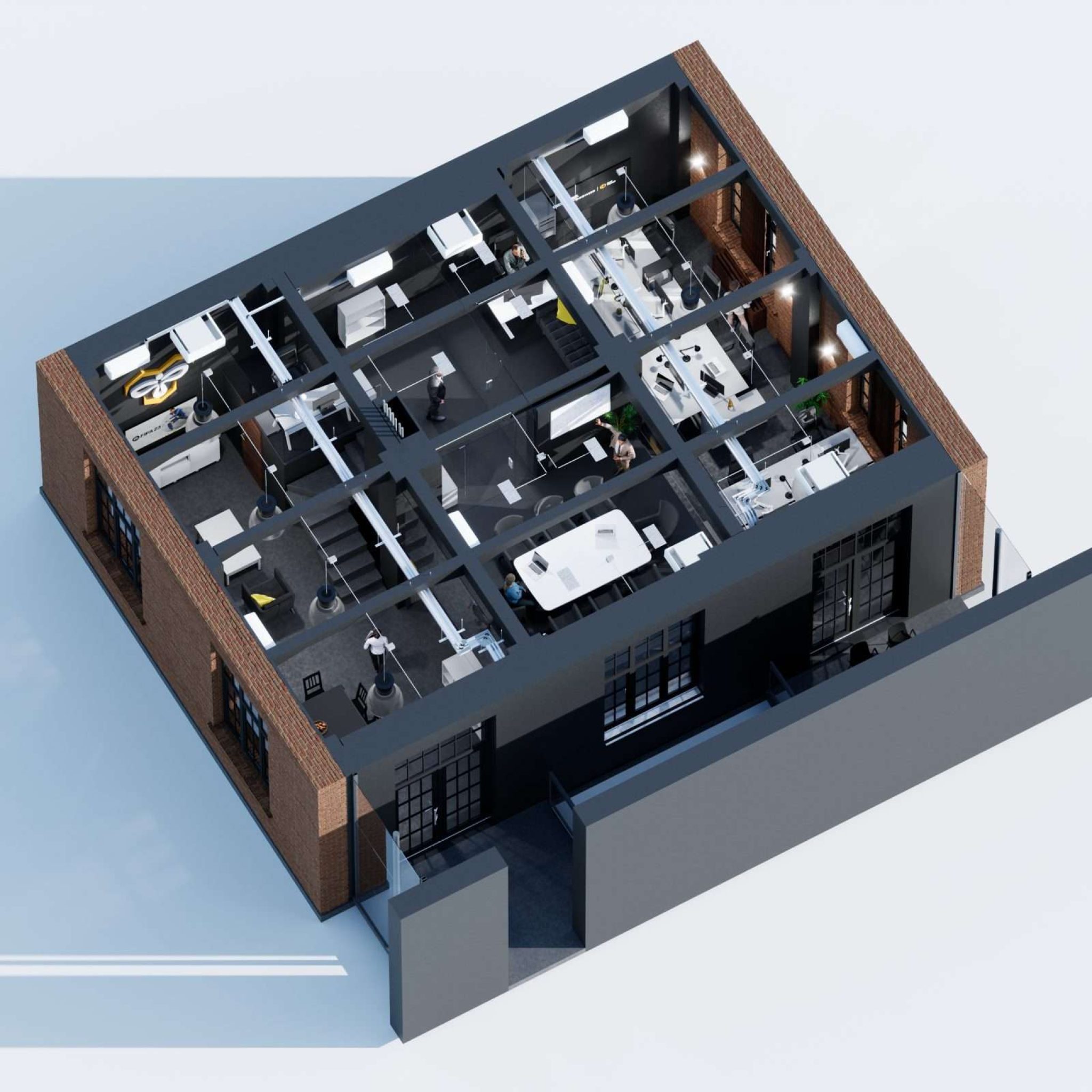
Digital Twin
Épületünket teljesen leíró statikus adatokkal rendelkező megvalósulási és üzemeltetési BIM modelleket életre keltjük IoT szenzorok és Digital Twin megoldások alkalmazásával, így az épületünkben zajló folyamatokról aktuális időben kaphatunk információt vizuális megjelenítéssel együtt. Ezen rendszerek lehetővé teszik ingatlanunk üzemeltetésének optimalizálását, prediktív karbantartási tervek kialakítását.
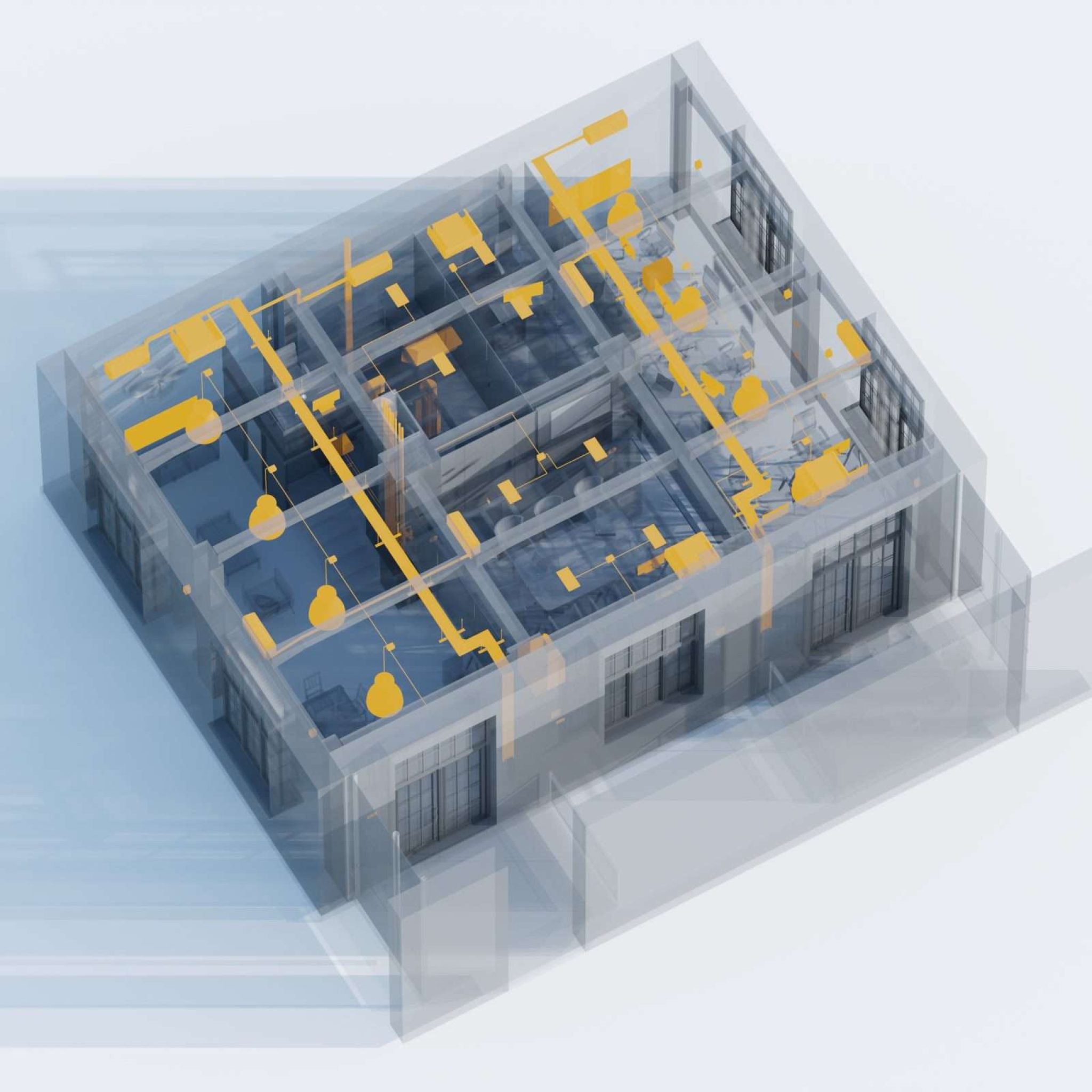
Main partners








Our memberships
Our firm is actively involved in numerous top engineering and real estate groups. We constantly revise our approaches to adhere to evolving local and global standards. It’s with pride we declare that our achievements are distinguished on both a national and international scale.
